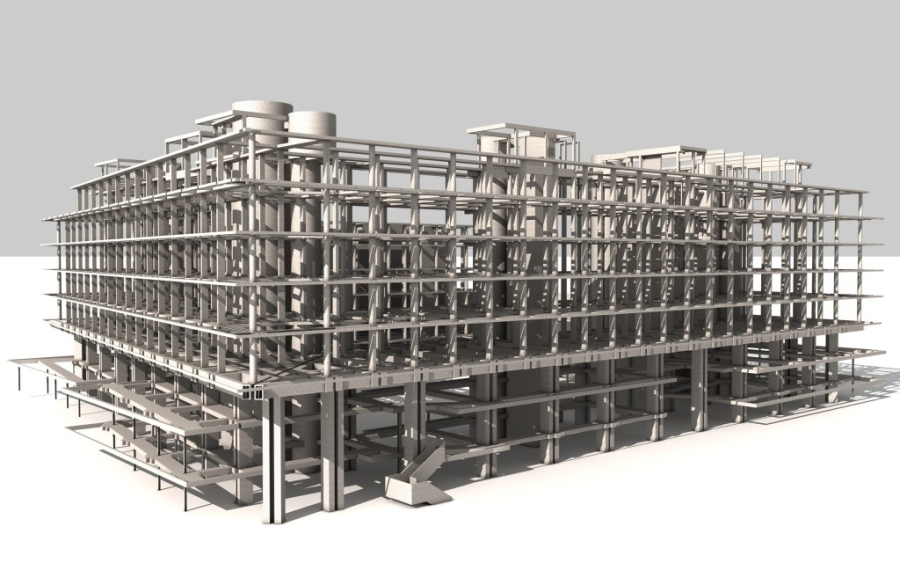Building Information Modeling in Rome (Italy)

Estate Complex Renewal Project, via Boncompagni - Rome
ACTUAL STATE
The area of intervention includes the entire block in between via Boncompagni, via Puglie, via Sicilia and via Romagna and it is characterized by the presence of three distinct building blocks which surround a wide internal court: the residential and office complex “Boncompagni”, the “May Fair” Residence and the former “San Lorenzo da Brindisi” Church. The “Boncompagni” Complex was built in the 1970s by architect Maurizio Vitale. The estate is the biggest of the whole complex, as includes the area facing on via Boncompagni and via Romagna and part of via Sicilia and via Puglie. It has various destinations (residential, office, commercial) and it is developed in 8 floors (also the highest of all the buildings in the whole complex). The “May Fair” Residence faces via Sicilia, where the Curia Generalizia and the International Capuchin Fathers Constituency was originaly placed. In 1968 tha Capuchins Fathers abandoned the estate, which was later sold to a real estate company. The Residence, which is comoposed of about 40 furnished residential units, was included in the realization of the “Boncompagni” Complex. At present, only the front facade is preserved in the original state. The former “San Lorenzo da Brindisi” Church was built in 1912 by architect Giovan Battista Milani and it is located between via Sicilia and via Puglie. It was later sold and deconsacrated, becoming part of the “Boncompagni” Complex Project. It now serves as Conference Hall and Library. The 4 underground floors serve as parking lots, centralized utility stations and structures at service of a Banking Institution. All the locals are taylored to best suit their purpose. Other Utility stations are placed in the rooftop.
INFRASTRUCTURAL OVERVIEW
The area of intervention is located in the Municipio I (First Municipality), between the Aurelian Walls, Barberini Square and via XX Settembre, bounded by via Boncompagni, via Puglie, via Sicilia and via Romagna. The estate is located in the proximity of important main and secondary roads (via Nomentana, via Salaria, Corso Italia, via Veneto). Underground transportation is at walking distance, as the Linea A stations of Spagna, Barberini and Repubblica are all within a range of 850 meters, and the Termini Central Station is only 1 km away. Another peculiarity is the presence of various secure underground parking lots in the immediate vicinity, which coupled with the easily accessible Villa Borghese parking lot gives a wide range of alternatives. The infrastructural overview guarantees a high grade of accessibility by both road and rail at local and national level. Furthermore, the quartier also has a high institutional and cultural importance, given by the presence of various Ministry Offices (Finance Office, Agriculture Office), some of the most important national Banking Institutions and a wide array of cultural opportunities (Biblioteca Nazionale, Teatro Eliseo, Palazzo dell'Esposizioni). This altogether gives a character of centrality and international interest to this portion of the city.
PROJECT OVERVIEW
The Recovery Plan area extends for 6336 squared meters. The project concerns the reconversion of an eight above-ground and 4 below-ground floors estate, which is currently destined to office and residential use and includes a hotel. The plan includes a partial change of use to residential of part of the estate, as summarized by the surface and destination summary table. The transformation will be achieved by partially demolishing the structure of the estate and by a complete renewal of facades, internal partition, services and installations. In this presentation we will deal mostly with the architectural and structural aspects of this transformation, without neglecting the technological innovations proposed.
Tuesday, May 14, 2019 - 14:15

