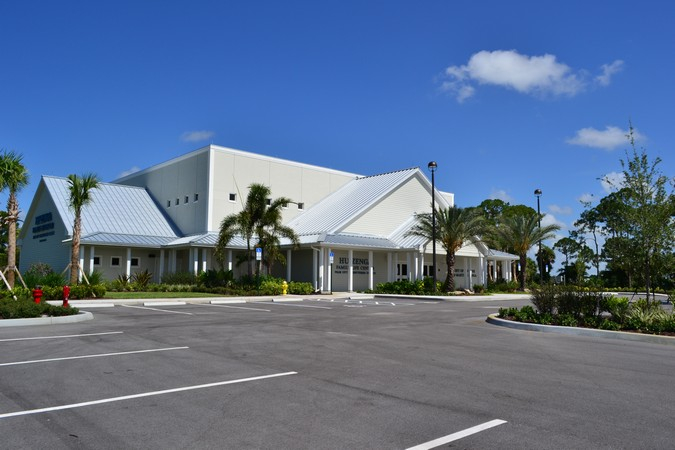Palm City Presbyterian Huizenga Family Life Center

17,000 SF Multi-purpose Huizenga Family Life Center, for Palm City Presbyterian Church in Palm City, Florida, 2008 Includes basketball court, 2 volley ball courts, full commercial kitchen, working stage and green rooms, dressing rooms, theater control room, conference rooms, offices, store rooms for tables and chairs.
Structure ICF (Insulating Concrete Forms) main load bearing walls to 40', steel girder trusses at 12' centers and 5' deep spanning 70', deep metal decking with 3" spray applied insulation, roof top A/C package units on vibration isolation curbs with attenuated ductwork. Additional spaces, lobby and restrooms with standing seam metal roofing on sloped metal trusses. Exterior stucco finishes.
Interior: Specialty vinyl sports flooring,'Tectum' sound attenuating panels, painted drywall.
1 year construction time.
Architect: John M. Ahern, AIA, Stuart, FL
Structural Engineer: John D. Breitenbach, P.E., Stuart, FL
MEP Engineer: KAMM Consulting Engineers, Fort Pierce, FL
General Contractor: RK Davis Construction, Fort Pierce, FL
Thursday, September 26, 2013 - 22:31

