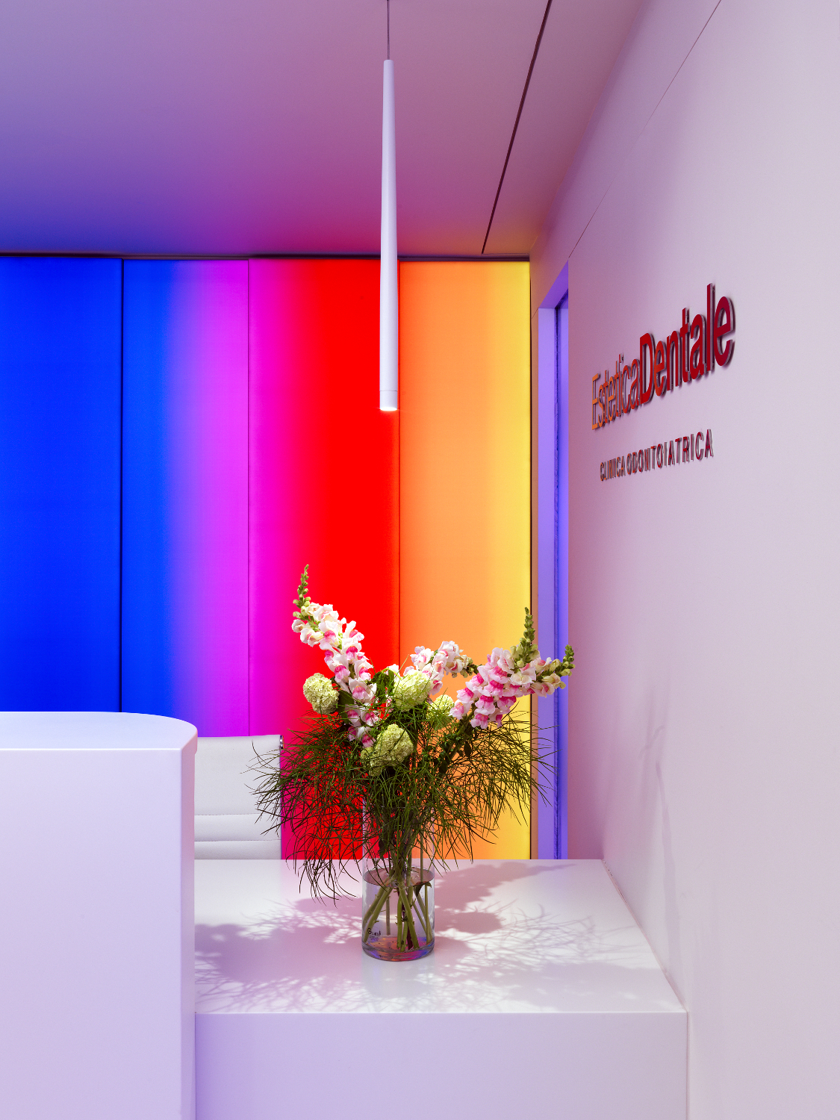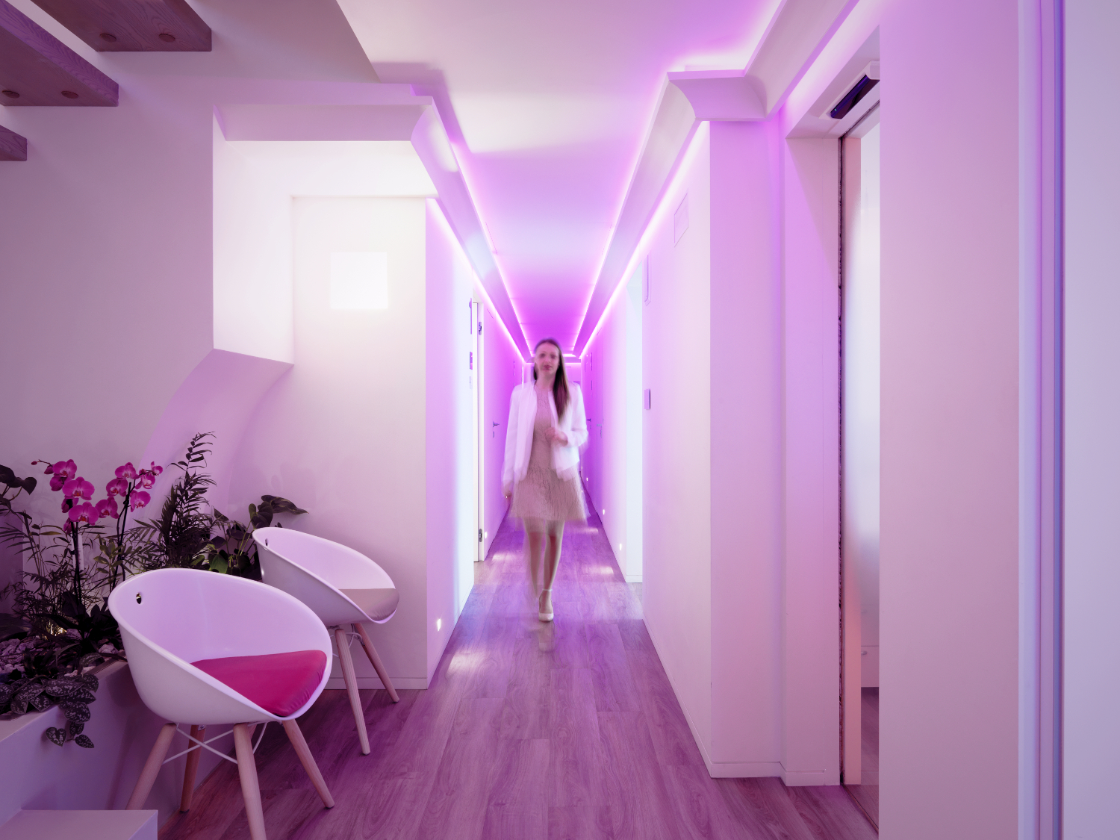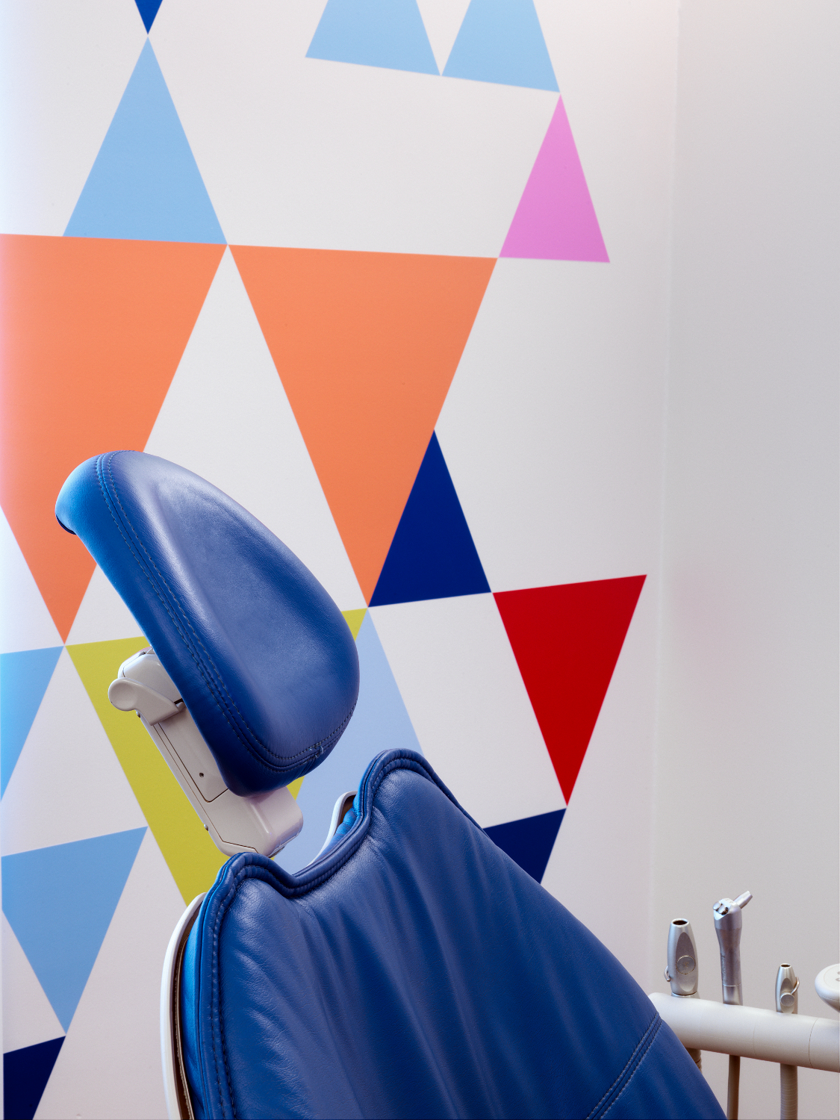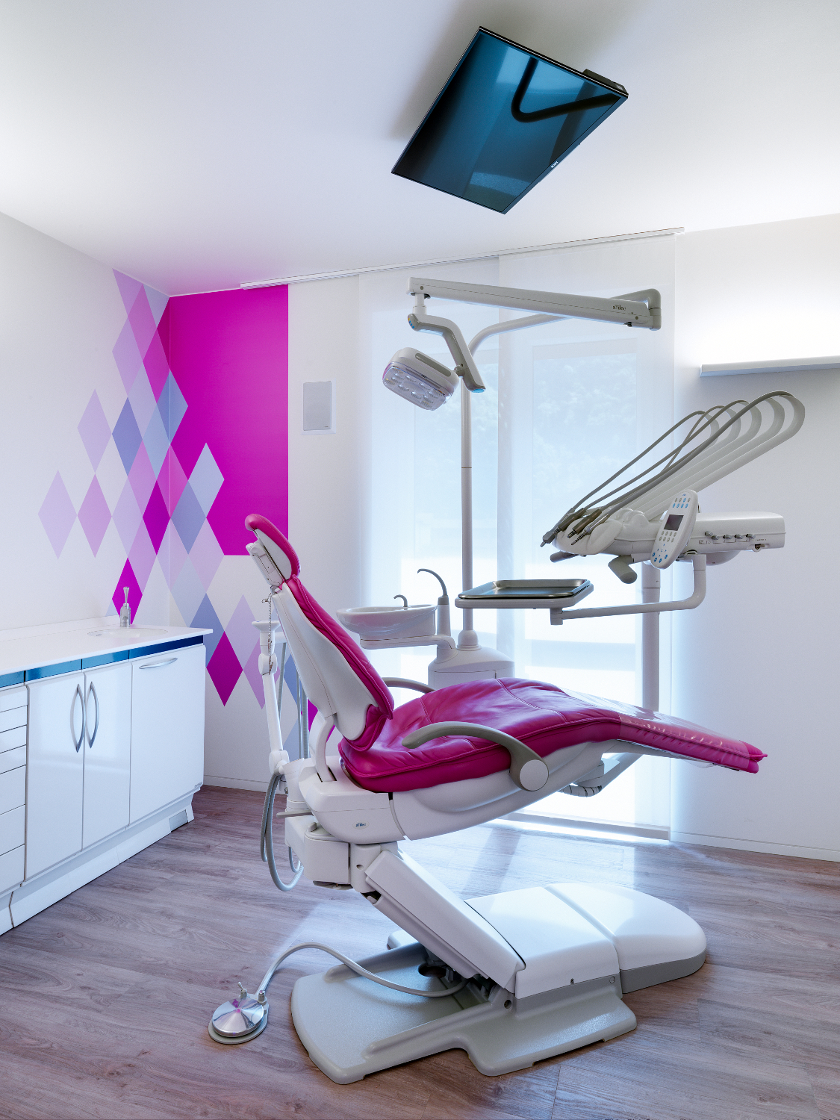Estetica Dentale clinica odontoiatrica

The opportunity to annex a small apartment, located on the upper floor, is an opportunity to think about the overall redevelopment of a dental practice following design criteria of functionality, efficiency and aesthetics. There are three themes around which the project develops: the functional organization of the spaces, the optimization of the technical / plant aspects and the formal characterization of the environments through the use of geometries and color. The intervention entirely revisits the distribution scheme by organizing the spaces for homogeneous thematic areas. The first floor is used as an entrance, clinical area, executive office and administration, while the upper level, accessible via an open staircase with a strong scenographic character, houses the operational spaces and the staff rooms. Particular attention is paid to the choice of colors and to the harmonization of the same aimed at obtaining environments that are primarily reassuring for the patients who must access them and also pleasant for those who daily work there.
Dubino (Sondrio) - Nuova Olonio
Image Consultant: Dr. Hélène Vilhem
photos: © marcello mariana
Wednesday, April 3, 2019 - 06:06











