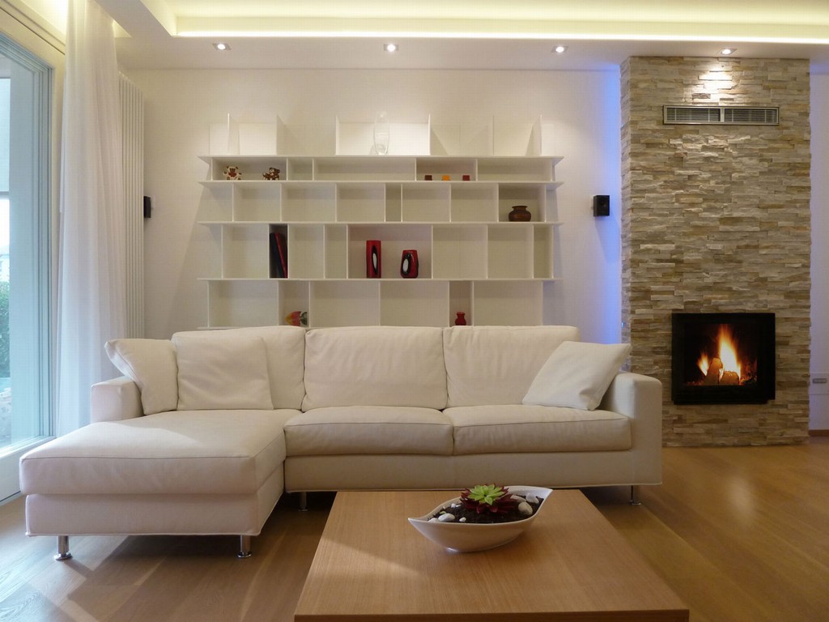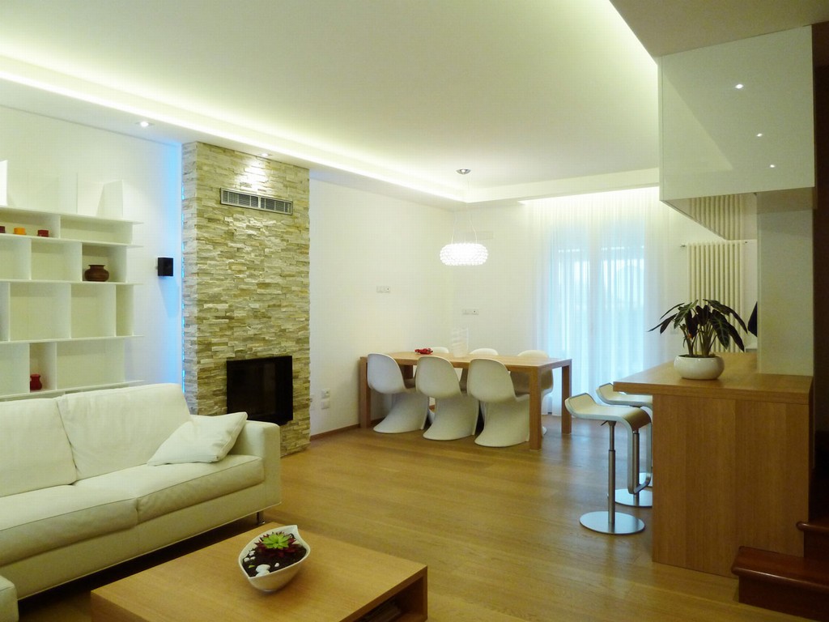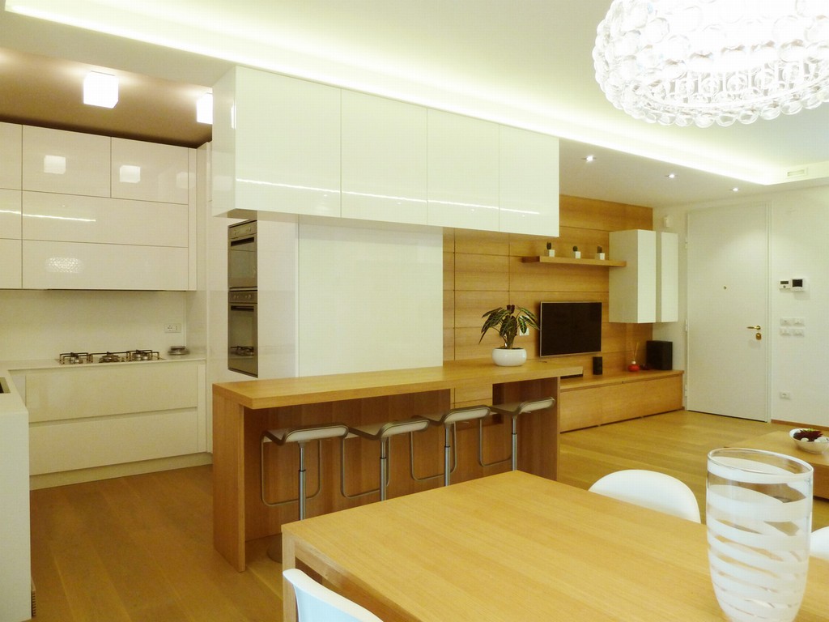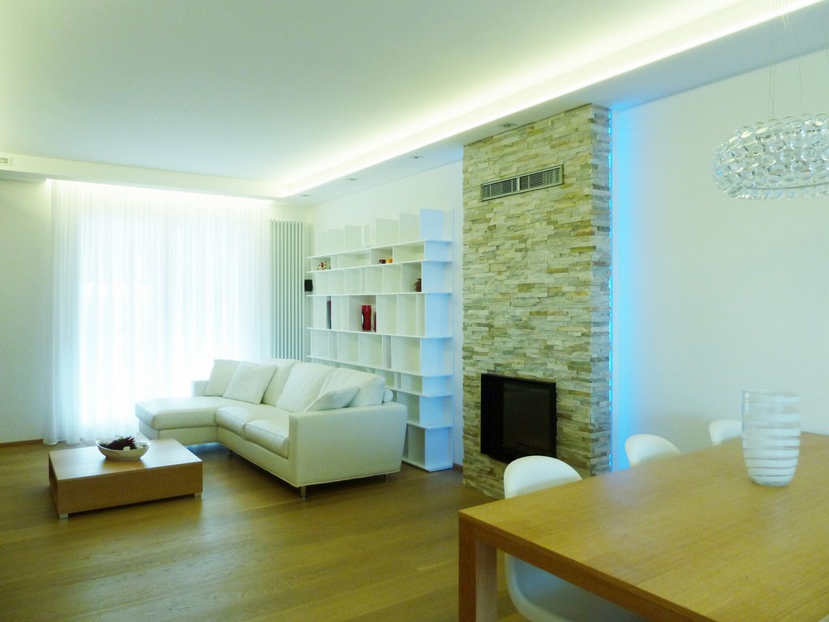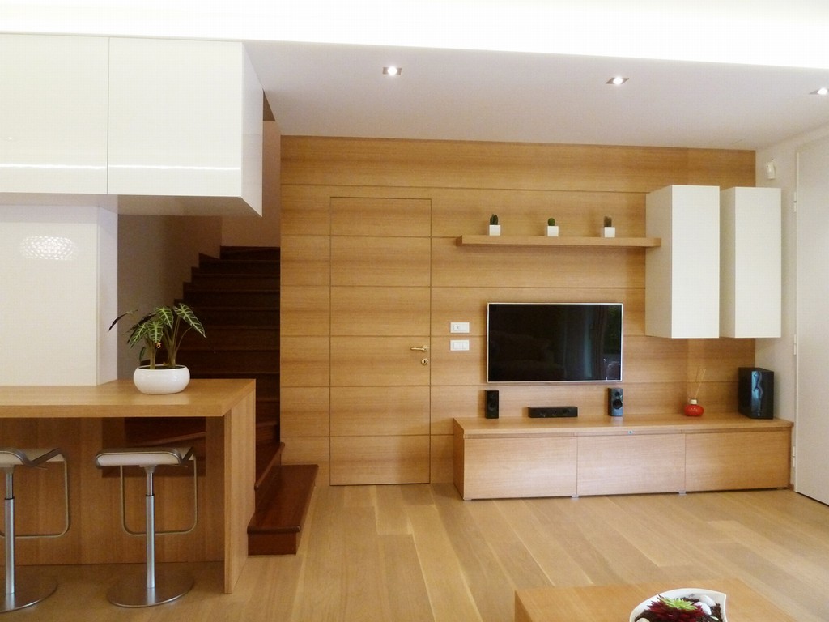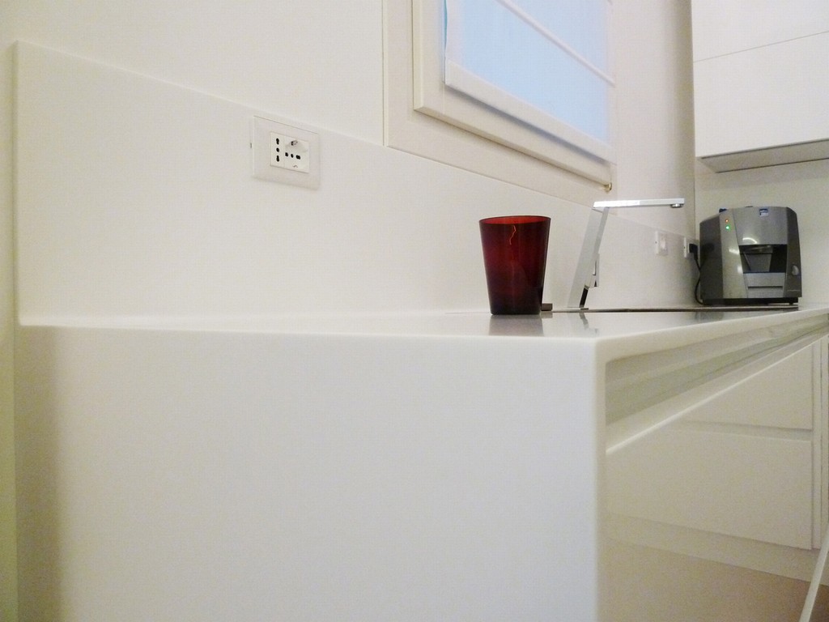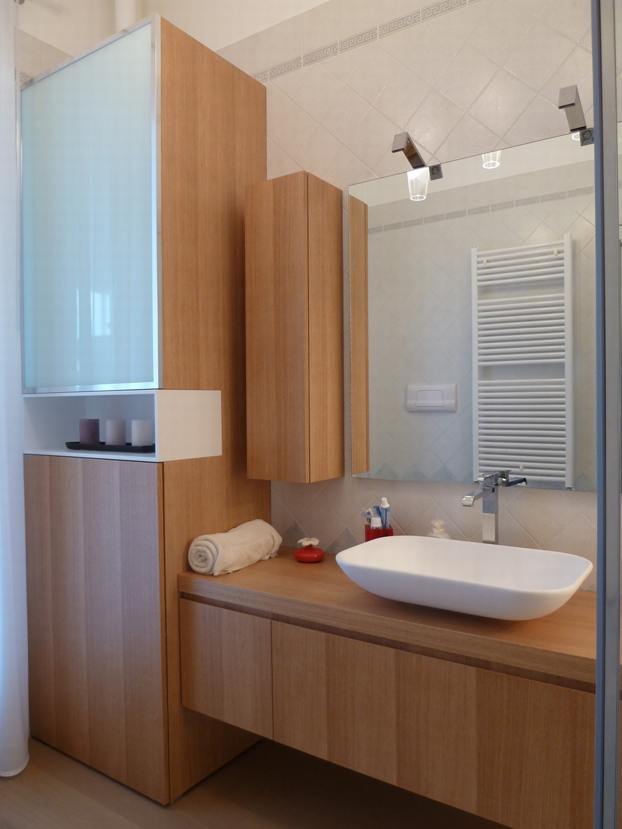Interno a Ceggia
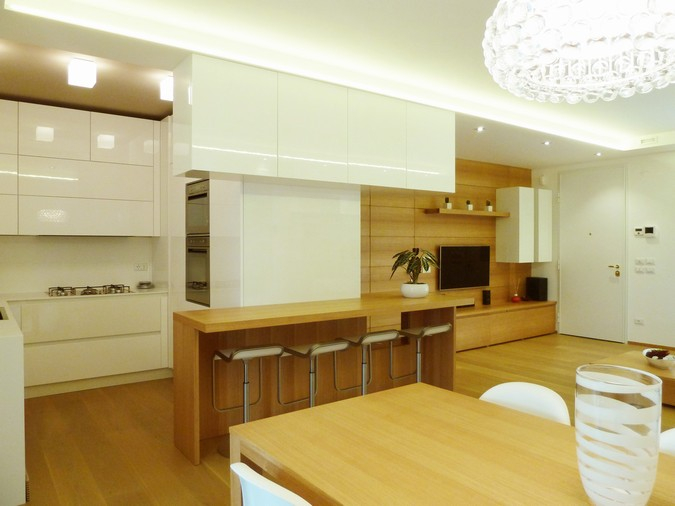
In this project the existing classical interior with dining room and living room separated was joined in order to have a free space with entrance, living and dining room with kitchen corner separated by a snack table.
The use of few materials and colours completed the idea of a flowing and unitary room. The artificial and natural illumination had a great importance too with the enlargement of windows and the use of recessed RGB strip leds. You can see the "before and after" pictures on my site: www.studioarchitettorinaldo.it
Wednesday, September 4, 2013 - 09:37
Wednesday, September 4, 2013 - 09:37
