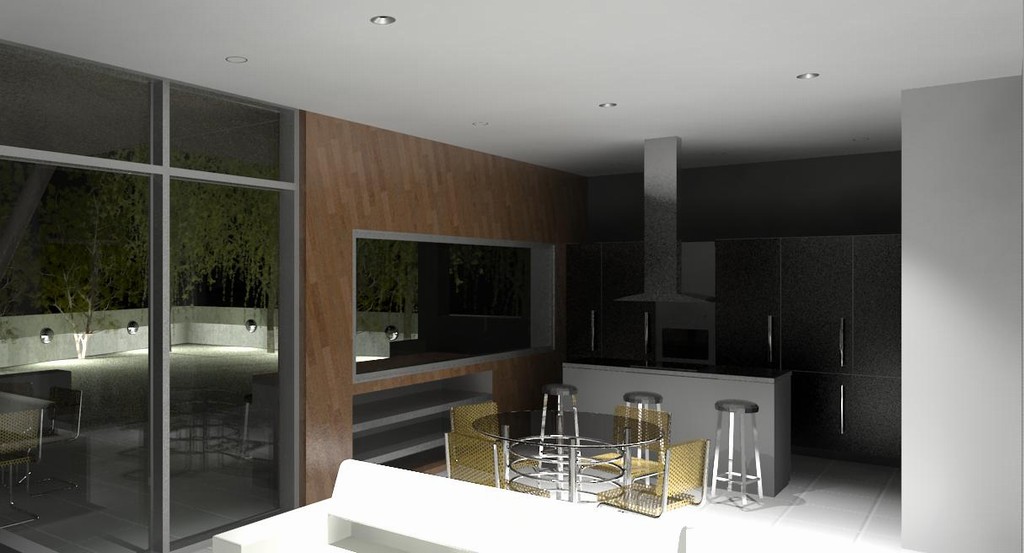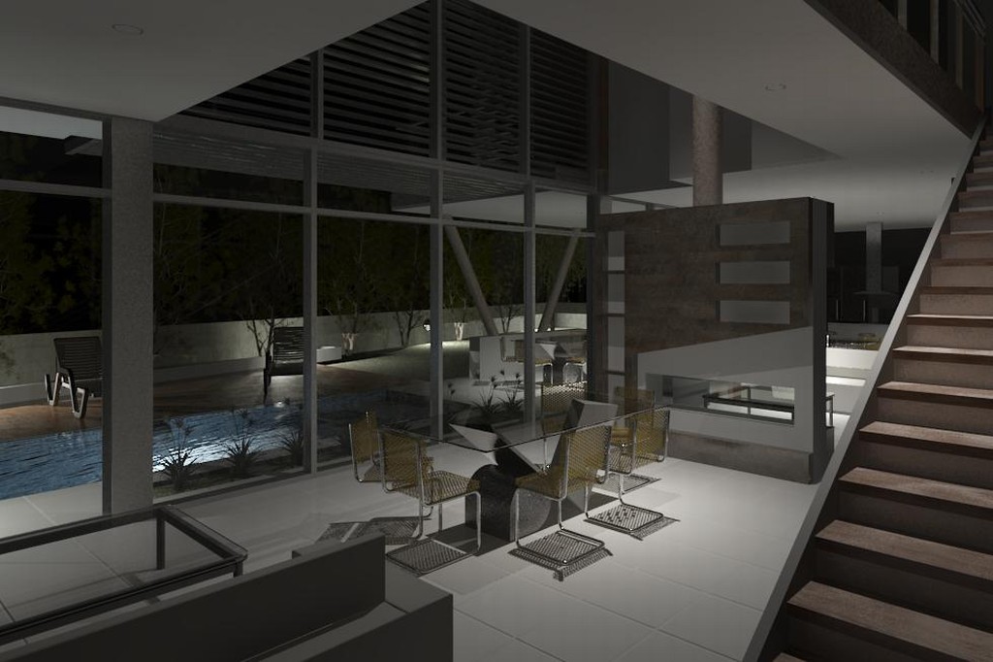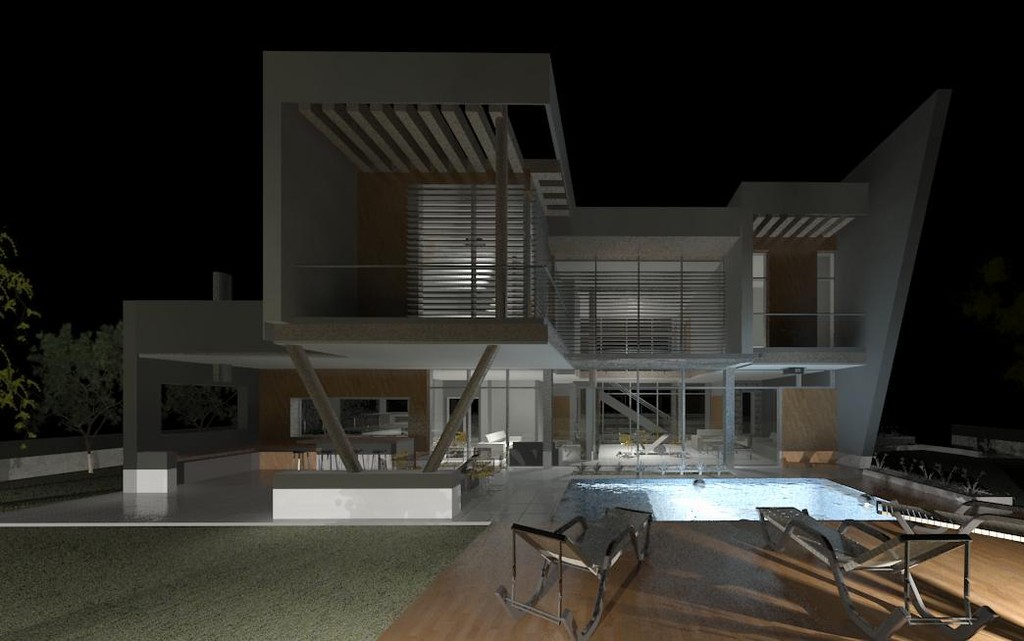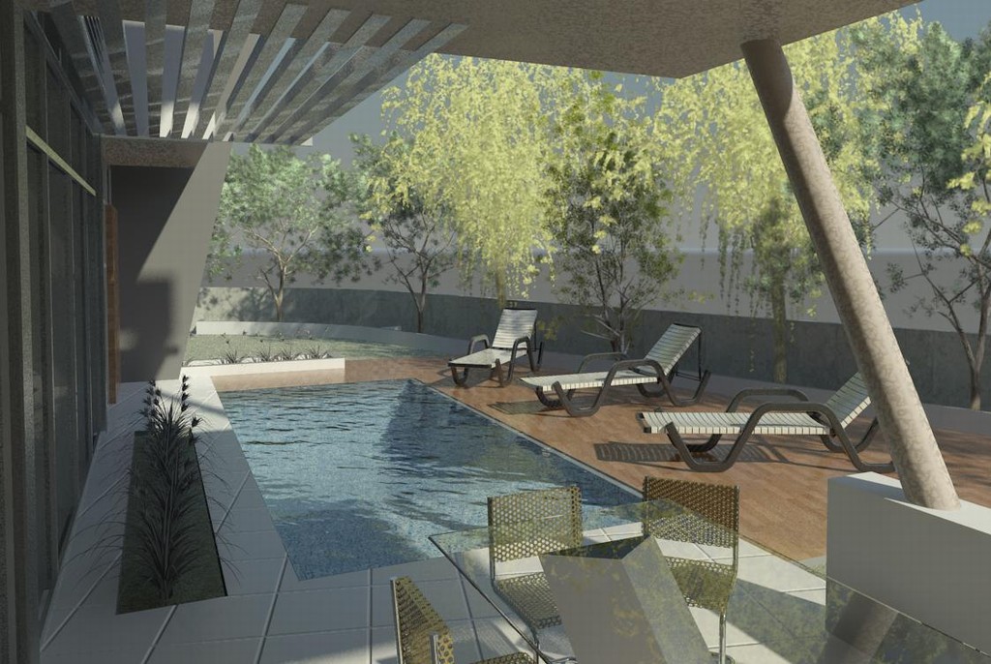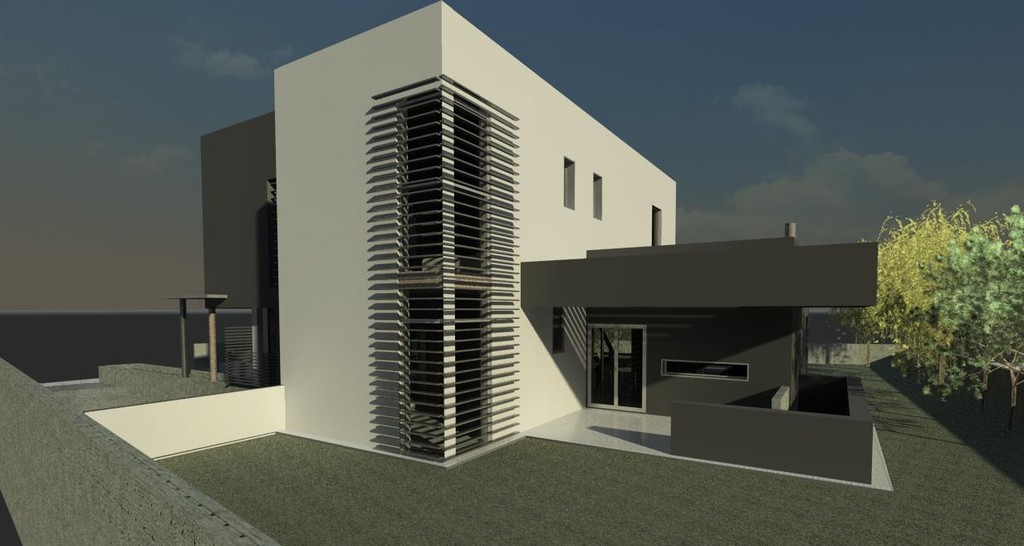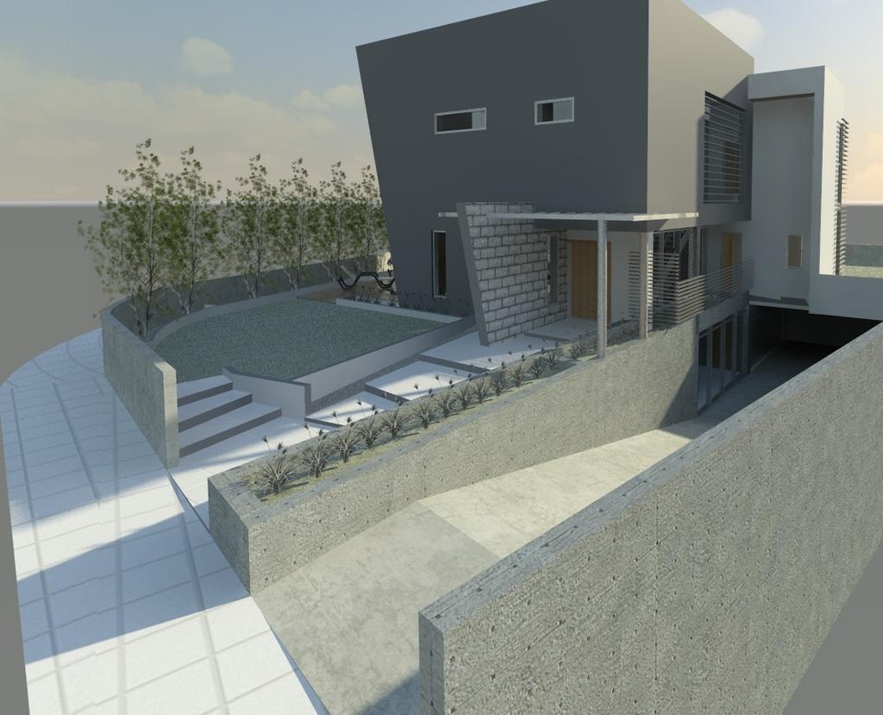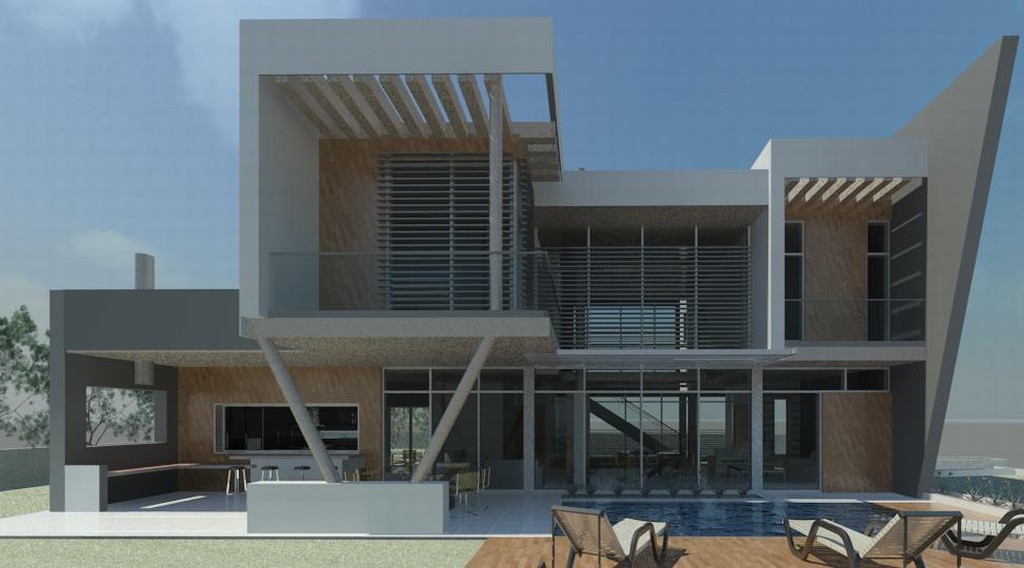A494_AKAKI HOUSE
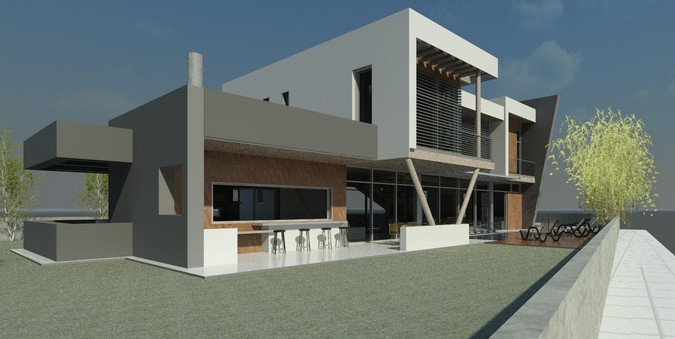
Project: A494/2013.
Location: Cyprus, Akaki.
Small residence, with swimming pool. The residence will be erected on a plot of 650sqm within the village. It has been studied to be constructed from metal frames with masonry from dry figuration, and integrated energy performance. The whole idea started by requiring the owner of a home with a different modern look than ordinary.
The design began the end of 2013 and is in the process of filing for obtaining relevant licenses.
Ground Floor.
The House consists of a ground floor with large uniform areas, kitchen, dining room, living room, Office and sanitary.
1st floor.
Upstairs there are four bedrooms with their respective rooms. The main bedroom stands out from the other bedrooms with bridge over everyday spaces.
Basement.
Two car parking, storage room, boiler room and staircase that communicates with the main building on the ground floor.
Thursday, May 8, 2014 - 14:59

