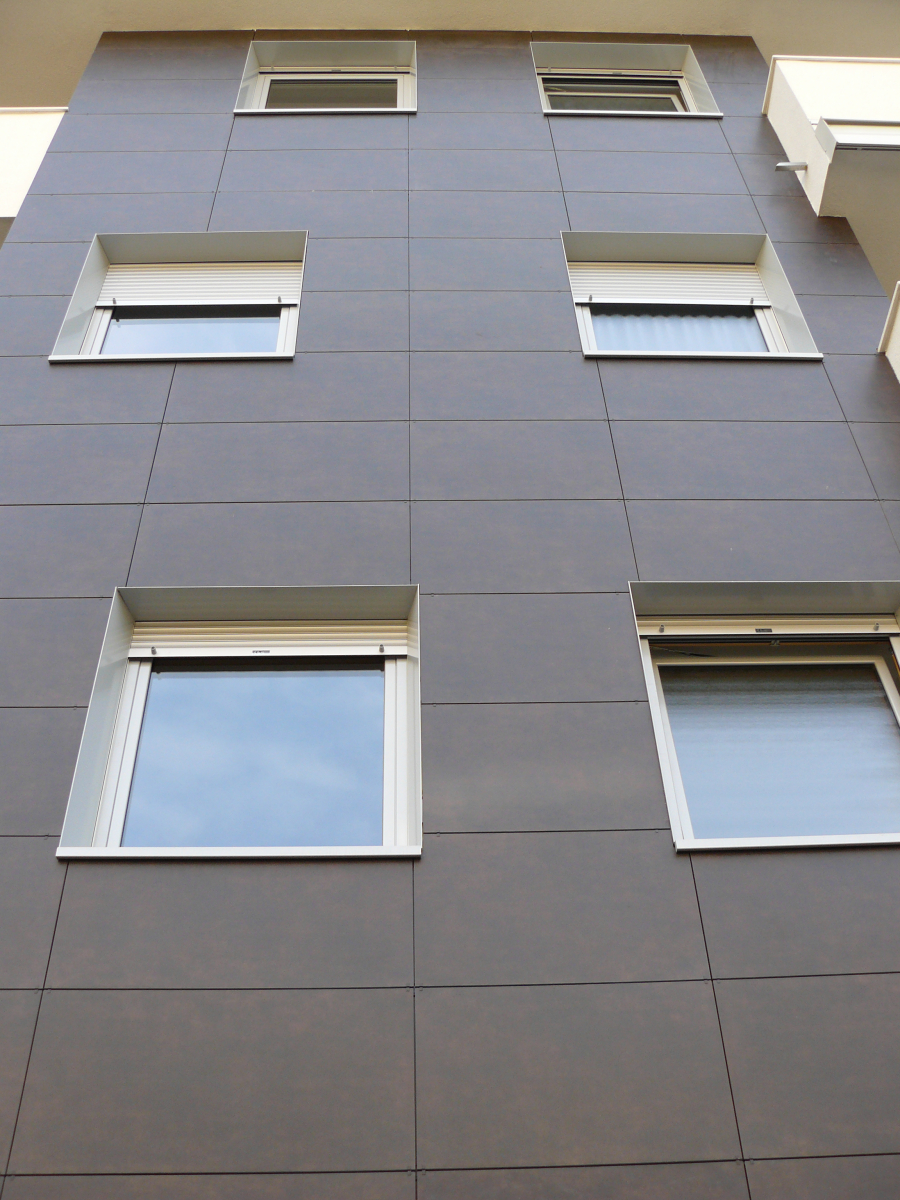Ventilated facades,GHV

Porcelain stoneware ventilated facades with visible clips, slab thickness 6-11 mm
Granitech's GHV porcelain stoneware ventilated facades feature visible mechanical attachment system made with exposed clips, individually painted in the tone of the porcelain stoneware slabs.
The GHV ventilated facade porcelain slabs vary in thickness from 6 to 11 cm and are usually laid with a continuous vertical joint.
An injection of 6mm-thick high-density polyethylene is placed between the hooks of the porcelain facade slabs, which ensures the perfect evenness of the horizontal joint for a precise and uncluttered aesthetic result.
Available sizes of porcelain stoneware slabs ghv for ventilated facades:
600 x300 mm, 600 x 600 mm, 600 x 1200 mm
1200 x 200, 1200 x 300, 1200 x 600 mm
750 x 750 mm, 1500 x 750 mm
(see the downloadable catalog at the bottom of the page for the thicknesses available in the different formats)
Anchoring elements of ghv ventilated facades
Ghv porcelain facades are composed of the following anchoring elements:
- "T" section mullions painted black, with the surface of the core provided with longitudinal reliefs for coupling with the brackets for fixing.
- A4/A2 stainless steel anchor bolts of mechanical or chemical anchor type
- Brackets with L-shaped section for anchoring with longitudinal reliefs, fitted with spring made by bending the bracket itself.
- Aluminum or stainless steel rivets for fastening between brackets and posts
- Stainless steel plate painted black with disassemblable clips individually painted in the tone of the slabs, and gaskets.
- Painted stainless steel rivets for attaching the plates to the uprights.
Porcelain stoneware slabs combine several advantages for ventilated facades as building cladding: from thermo-acoustic insulation to the protection of buildings from weathering, from the colorfastness of porcelain stoneware exposed to sunlight to resistance from chemical attack and smog.
Porcelain stoneware ventilated façades require limited maintenance and are a suitable system to be applied both as exterior cladding for new construction and as masonry cladding of existing buildings.
Ventilated facade elements are installed in such a way as to create an air gap between the porcelain stoneware and the building wall, which creates a "chimney effect." The chimney effect is a natural ventilation system that contributes significantly to the avoidance of temperature changes and to the thermoregulation of the building to which porcelain stoneware ventilated facades are applied.
Discover all the benefits of ghv porcelain slab ventilated facades for exterior building cladding by browsing Granitech's catalog, available for free download at the bottom of this page.
The company also makes available for free download the porcelain stoneware ventilated façade bim objects for Revit, available in ifc or rte format, compatible with Autodesk and major architectural design software.
For any technical information or design support with GHV porcelain stoneware ventilated façade bim models, Granitech staff is at your disposal: contact them using the form provided at the bottom of this page.

