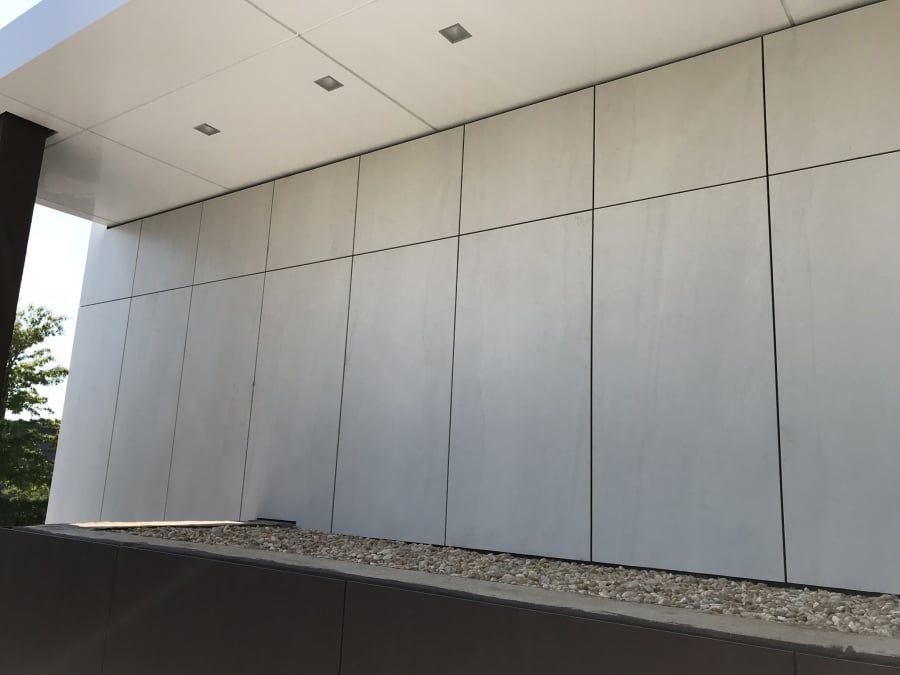Ventilated walls,GHS Maxi

Porcelain stoneware ventilated facades with concealed hooking, 10 to 12 mm slab thickness in large format.
Granitech's GHS Maxi porcelain stoneware ventilated facades feature mechanical concealed hooking system for large-format porcelain stoneware slabs. The large porcelain slabs of the ventilated facade are laid with continuous vertical joints or staggered vertical joints.
Available sizes of the large porcelain slabs of the ventilated facade ghs maxi:
750 x 1000 mm, 750 x 2000 mm, 750 x 3000 mm
1000 x 750, 1000 x 1000 mm, 1000 x 2000 mm, 1000 x 3000 mm
2000 x 750, 2000 x 1000 mm
1500 x 1500 mm, 1500 x 3000 mm
3000 x 750 mm, 3000 x 1000 mm, 3000 x 1500 mm
With possible thicknesses of 8, 10, 11 and 12 mm
For more information you can download Granitech's catalog, with info on the porcelain stoneware ventilated facades in large slabs ghs maxi.
Large porcelain stoneware slabs for ventilated facades have multiple advantages: large porcelain stoneware slabs give aesthetic value when used in facades and, above all, they have a thermoregulation function, thanks to the natural ventilation generated in the cavity behind the stoneware elements.
In some cases, ventilated facades made of porcelain stoneware maxi slabs are "Active," meaning that they allow for the abatement of air pollution and promote cleanliness: find out more about all the advantages of porcelain facades in Granitech's catalog (make a free download of the catalog at the bottom of this page).
You will also find on this page bim objects of ventilated facades in large porcelain stoneware slabs for Revit, in ifc and rtf format for Autodesk Revit, made available by Granitech for free download.

