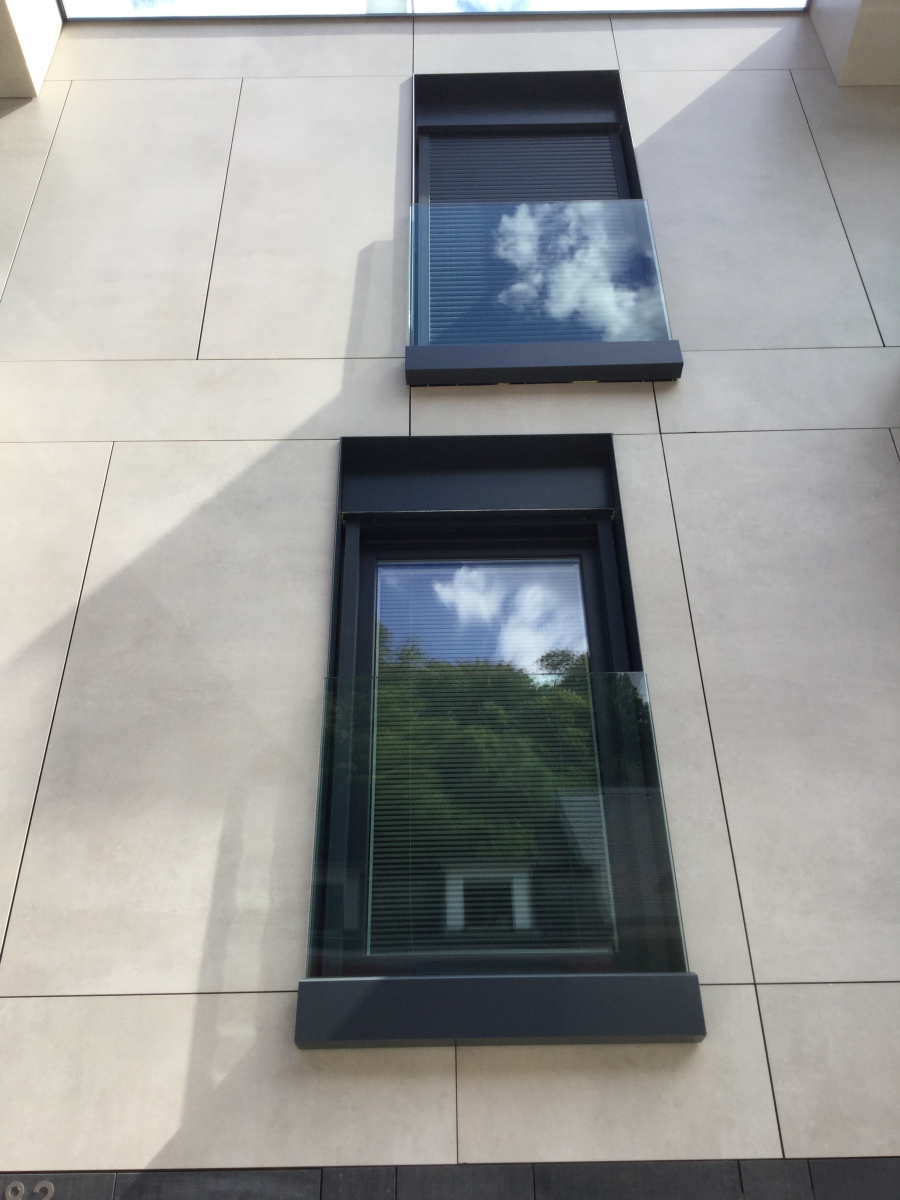Ventilated facades,GHL

Porcelain stoneware ventilated façade with concealed double warp attachment and structural adhesive, 6 mm thick.
Granitech's GHL-type porcelain stoneware ventilated façades feature a non-visible attachment system made with double warp and single-component structural adhesive, laid with either a continuous vertical joint or staggered vertical joints.
The porcelain stoneware slabs of ghl ventilated facades have a thickness of 6 mm and large format, with variable finish and size.
Sizes available for stoneware slabs.
The large porcelain slabs of ghl ventilated facades are available in the following sizes:
750 x 750 mm, 1500 x 750 mm, 750 x 1500 mm
750 x 1000 mm, 750 x 2000 mm, 750 x 3000 mm
1000 x 750, 1000 x 1000 mm, 1000 x 2000 mm, 1000 x 3000 mm
2000 x 750, 2000 x 1000 mm
1500 x 1500 mm, 1500 x 3000 mm
3000 x 750 mm, 3000 x 1000 mm, 3000 x 1500 mm
With slab thickness of 6 mm (for any other format, contact Granitech to evaluate the most suitable system). You can download Granitech's catalog, with technical information about GHL's large-slab porcelain stoneware ventilated facades
In addition to attachment systems such as painted transoms, aluminum rivets, painted T-pillars, and L-shaped anchor brackets, stoneware ventilated facades of the GHL type also include a silver anodized secondary support profile, which is previously attached to the porcelain stoneware slab in the company with structural silicone and joint primer.
Find the bim objects of porcelain stoneware ventilated facades with concealed hooks in double warp GHL type at the bottom of this page, available for download (in rvt and ifc format for Autodesk Revit). For any information, please do not hesitate to contact Granitech's technical department directly using the form below.

